Introduction – Polish context
Transformation and reuse of places of worship is not a new phenomenon. It was carried out many times in the past, also in Poland. The destruction of World War II and communist rule until the end of XX century had a direct impact on the current religious and cultural situation in the country.
During the World War II 2/5 of Poland’s cultural heritage had been completely destroyed, including sacred buildings.
In the period of Soviet rule (1945-1989) churches were transformed into industrial buildings, warehouses and public facilities, in an attempt to eliminate their symbolic significance. The fight against faith had a political dimension. But there were some exceptions.
In the following part of the article, I would like to present you with some examples of reuse of sacred buildings for cultural purposes. That illustrates that after the destruction of World War II transformation and adaptation was the only chance to save the buildings and preserve them for future generations.
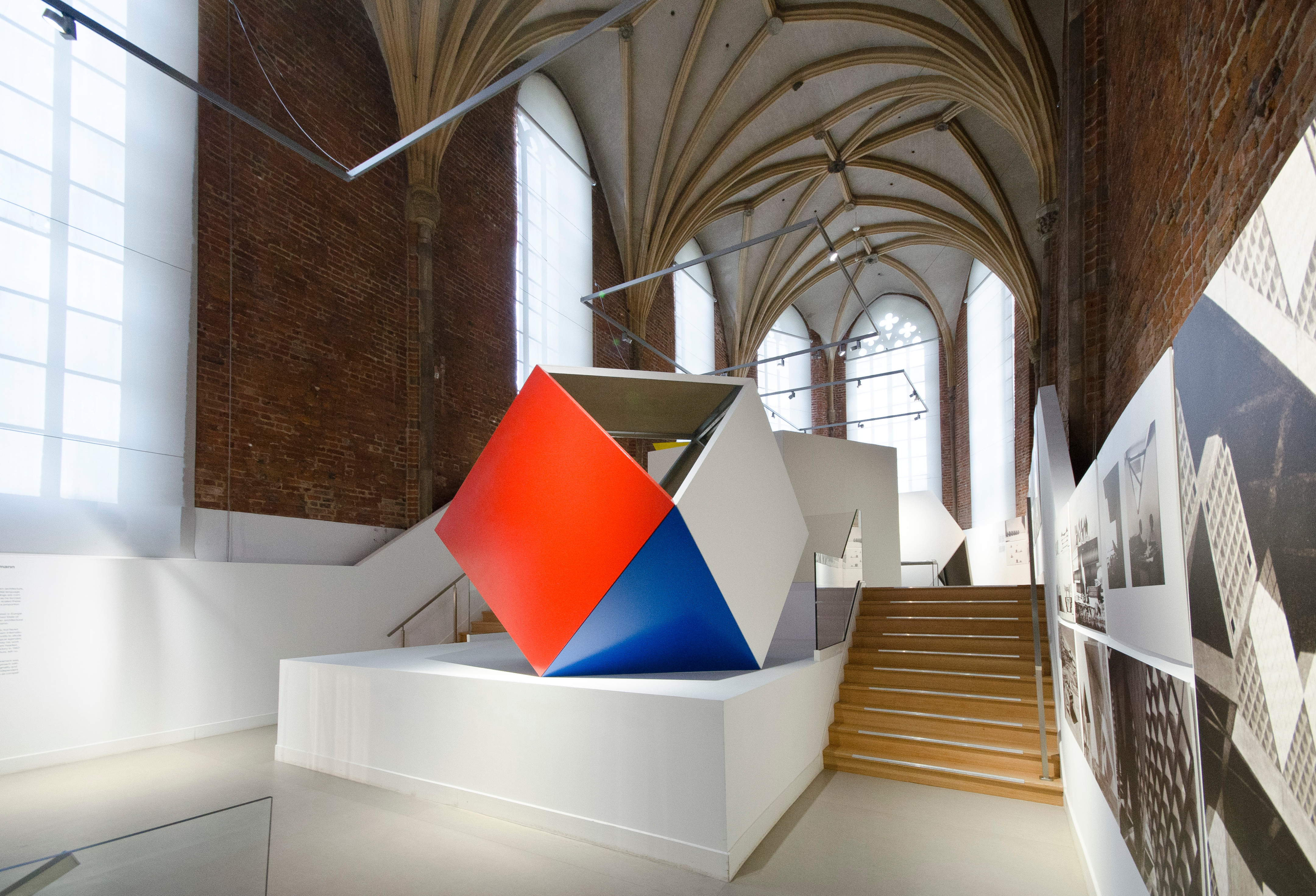
Museum of Architecture in a former church of St. Bernardine and monastery in Wroclaw
The church and monastery were built in 15th century not far from the Old Town. In the 16th century the monastery was transferred to the city hospital, and the church was handed over to the Protestant community until 1945. In 1945, the church and the monastery were damaged in 70%. In 1957-1974 conservation and restoration works were carried out and sacred buildings were transformed for the museum and exhibition needs, which have not been changed until today.

The material fabric has been preserved and the buildings have retained their place in the urban landscape. The nave and the presbytery were transformed into an exhibition and concert hall. All sacred elements and connotations were removed.
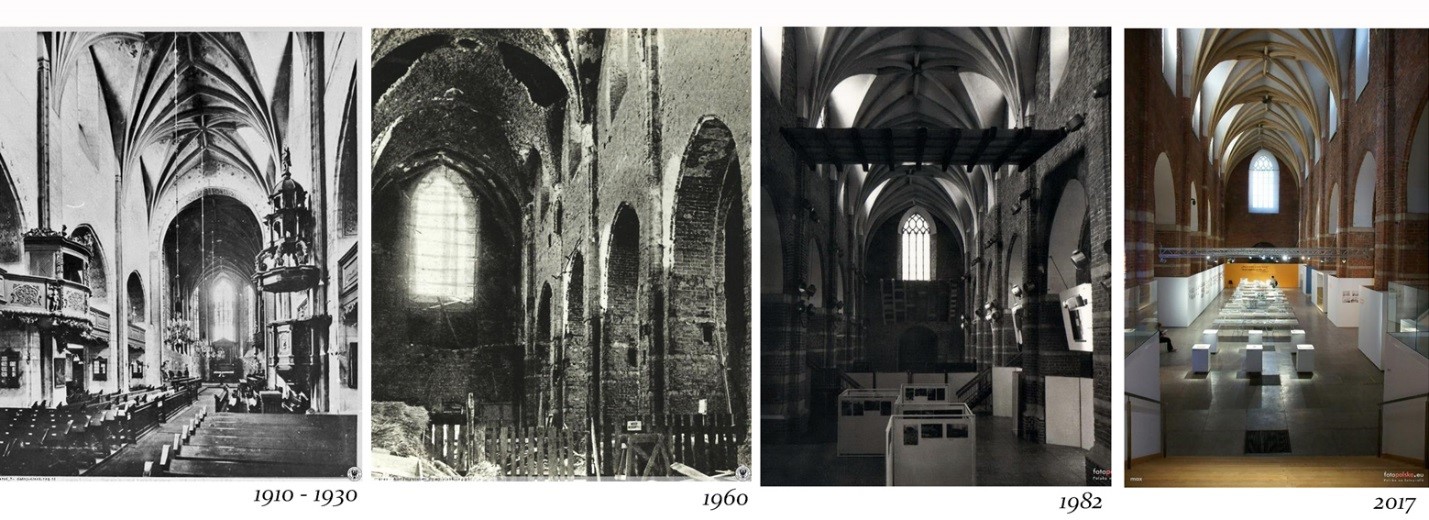
The plan of the monastery remained unchanged. The cloisters are currently used as exhibition galleries and conference halls, and there is a cafe and bookshop.
Cultural center St. John in a former church of St. John in Gdansk
The church was built in 15th century in the northern part of the Old Town. In 16th century it was transferred to the Protestant church until 1945. In 1945 the church was burned, but the main construction and walls were preserved. During the after-war period the building was used as a warehouse for stone architectural details during the reconstruction of the Old city center and was then left in ruins.

It was not until 1991 that the church was handed over to the Archdiocese of Gdansk and then to the Baltic Sea Cultural Center. In 1995, conservation and adaptation works were carried out. The last adaptation works took place during 2009-2013. Currently, cultural events, concerts and exhibitions are held there.
The interior has been divided into sacrum and profane. Sacred historical elements including the main stone altar have been preserved in a presbytery, where holy mass takes place every Sunday. The nave is for the audience of the scene, which is located in the western part.
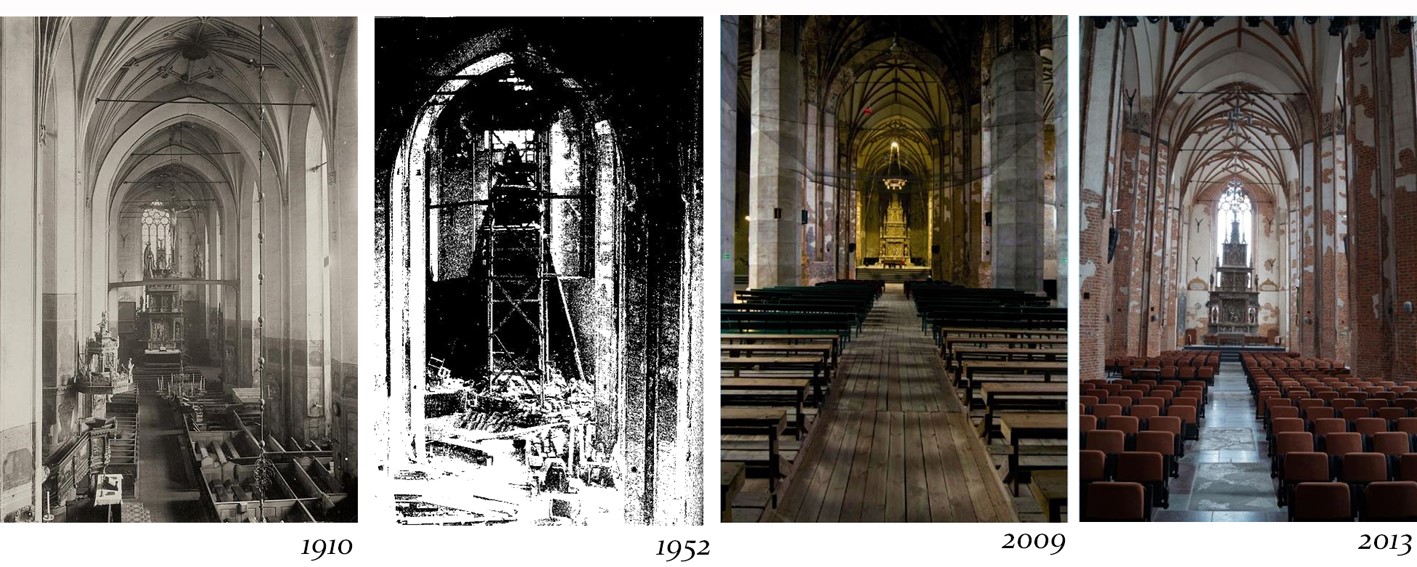
During the adaptation works there was an attempt to maintain the original character and spirit of the place. Stalls and epitaphs were preserved. The baptismal chapel was rebuilt. After underground heating had been carried out, the tombstones that were preserved returned to their original place.
Art Gallery – Gallery EL in a former Dominican church of Virgin Mary in Elblag
The history of the church is similar to the two previous one. The church has survived, the monastery buildings were completely destroyed during World War II. Reconstruction works began only in the early 60s. As a result of conservation and adaptation works that were carried out in 1976-1982, the former church was adapted to a modern art gallery.

Today it is a cultural center hosting some very diverse and interesting exhibitions and concerts. The epitaphs and tombstones have been preserved. Still, the church has not lost its sacred atmosphere.
Ten years ago a new construction of steel platforms connected with the lift was placed in a side aisle. If necessary, this frame can be easily dismantled.
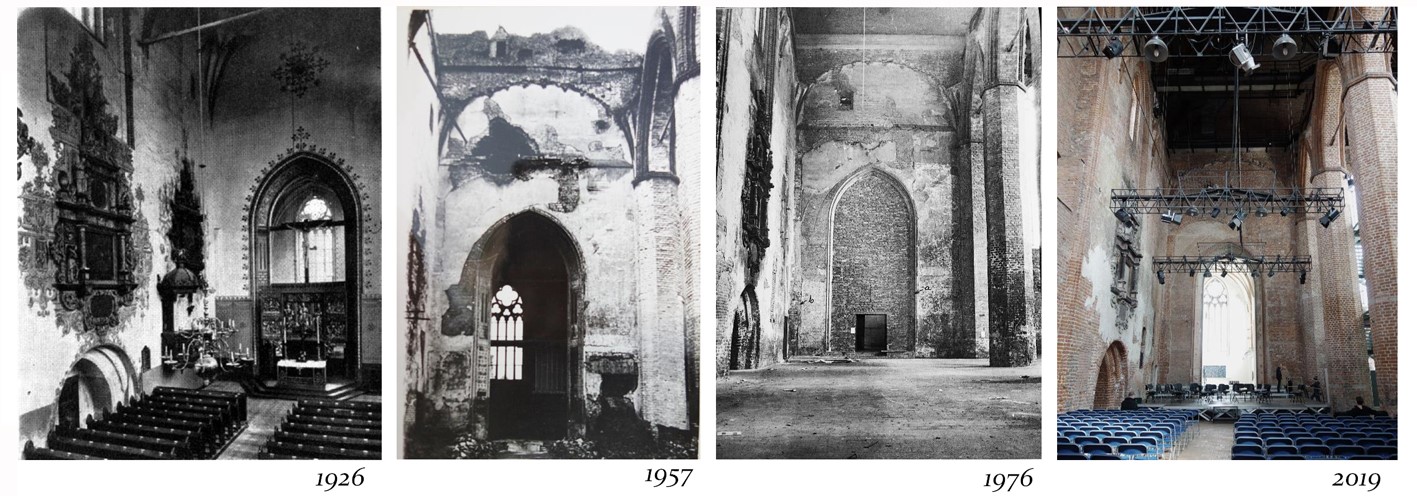
The construction and walls of presbytery has not changed much. Sacred and liturgical elements have been stripped of. The only north cloister that preserved was transformed into a cafe where sacred and secular elements come together. There is also a jazz club “El Jazz” on the underground floor of a former church.
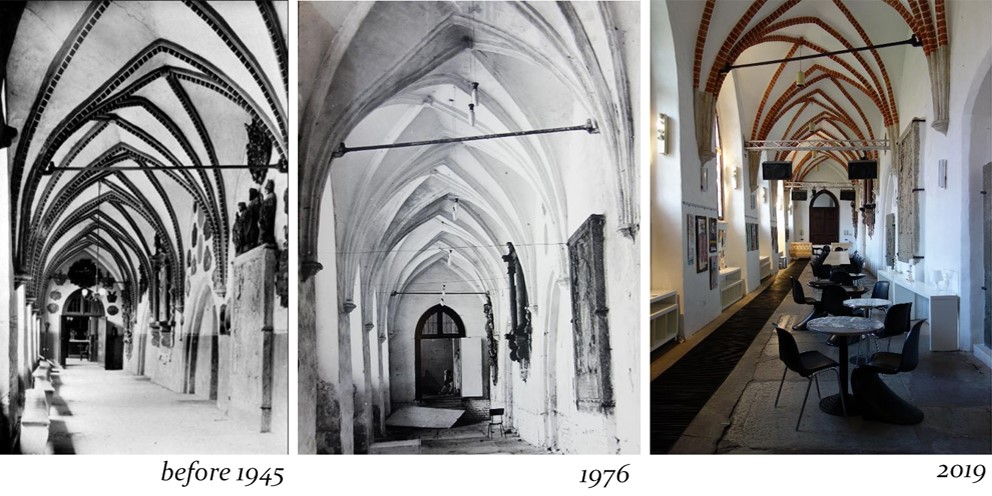
Author: Maria Arno – architect and PhD student of Warsaw University of Technology, Faculty of Architecture





Follow us: