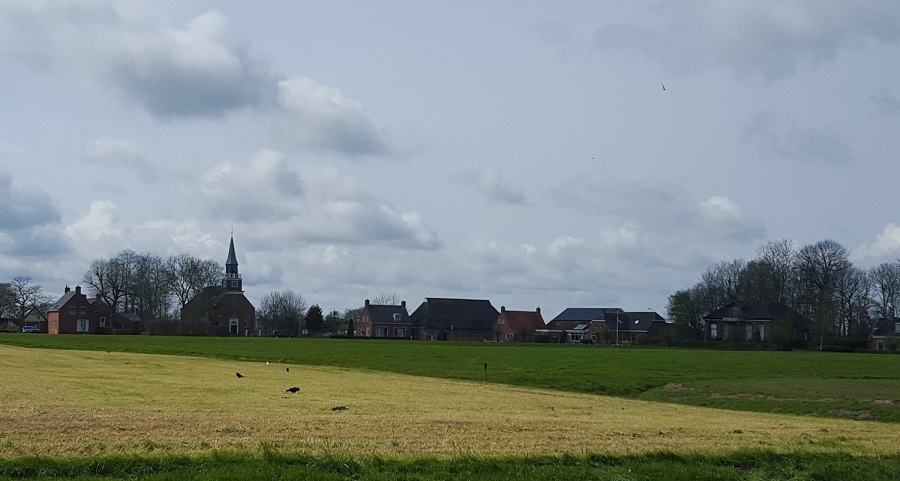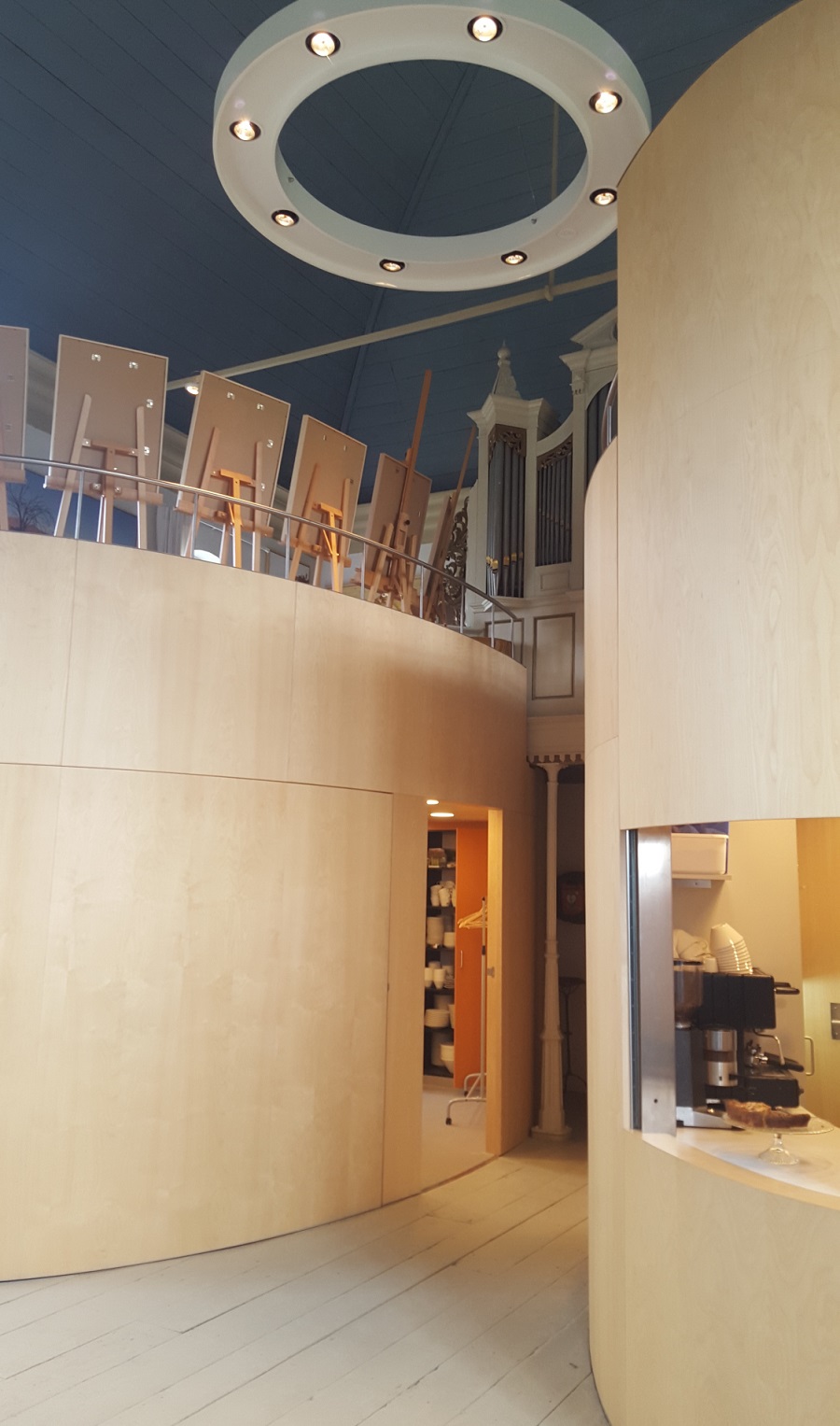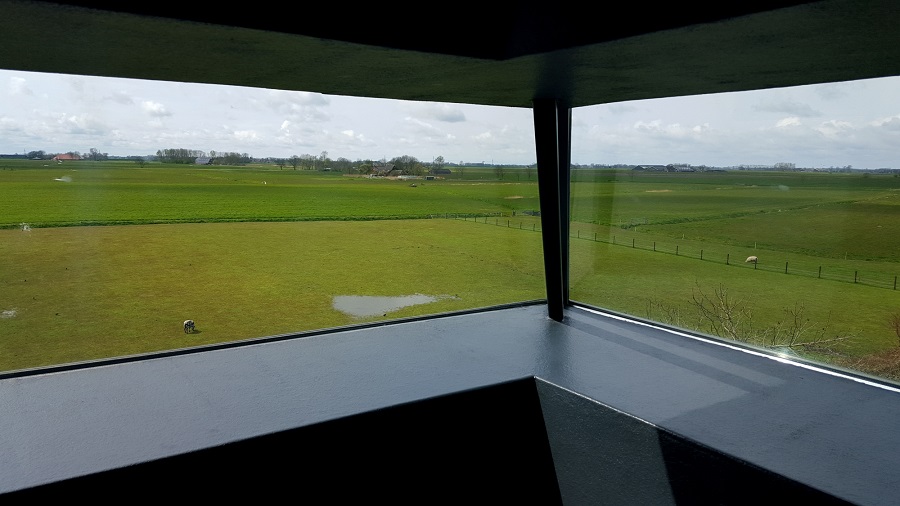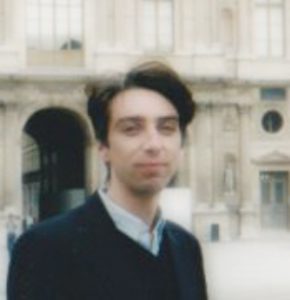*by Marcus van der Meulen
Rural Groningen has become a place of worries. Cracking up communities and historic buildings, the extraction of natural gas in the region has left its mark threatening the thirteenth century Church in Loppersum, a Top 100 Dutch Heritage site. Settlements have seen dropping numbers of villagers in an almost irreversible escape from the country.

Decreasing congregations imply growing difficulties for many villages to keep up their local church. In Klein Wetsinge, a settlement of just two streets and a few houses on the road connecting the villages of Sauwerd and Groot Wetsinge, Stichting Oude Groninger Kerken took over the house of worship over a decade ago. Together with the local community, the new owner started a rejuvenating scheme connecting this redundant church to its new context as a communal meeting place for both villagers and visitors.
Not just the congregation proved to be in poor shape, the condition of the structure and especially the woodwork was in need of a thorough restoration. A conservation as found however, a sine qua non to many preservationists, was not an option. In a region that can boast some of the finest in religious heritage in the country, with the churches of Middelstum and Stedum only a bike ride away, the fear of creating another defunct monument was vivid reality. Trying to revive community life could not succeed without some interventions updating this nineteenth century place of worship to the needs of today.
As the commemoration stone above the entrance recalls, this church was built in 1840 and unified the congregations of Sauwerd and Groot Wetsinge, two villages literally down the road. The building replaced two medieval structures in a period when heritage preservation was not yet an issue. Its plain and functional appearance is typical for a Dutch Waterstaatskerk. These are places of worship built by the ministry of Water Management and Public Works, the Rijkswaterstaat, between 1824 and 1875, simple aisle-less structures that could be either protestant or catholic parish churches. Decoration was optional, neo-classical and Neo-Dutch renaissance style proved to be populair. In Klein Wetsinge a minimal of ornamentation was used. The exterior is in a red brick typical of the Groningen region, the interior has a white wooden floor and a petrol-blue wooden barrel vault. Rescued from one of the precursors the pulpit stands at the centre in this calvinist house of worship. The organ is little over a century and during a restoration in the seventies the original benches were removed. A provincial church treasured by the local community but offering little to the ever more demanding tourist.
Adapting this redundant house of God into a place of gathering J.O.N.G. architects was asked to provide designs. At Bolsward the architectural practice had redesigned the Broerekerk some ten years ago , giving the gothic remains of the burned out chapel glass roofs.

At Klein Wetsinge the interior was given an update , a kitchen and multi-purpose room both with an oval plan and covered in a light coloured wood. Retaining the identity of a calvinist church the pulpit stands out as the main piece of interest, the oval additions opening up in the aisleless nave from entrance only amplify this. Black chairs stand out against white tables displaying booklets and magazines on local churches, changing exhibitions of local artists decorate the walls, providing the place a parochial atmosphere. It was the intention to create a living room for the local community, a place where they could meet and enjoy coffee and home baked cakes. The church can also be rented for gatherings like weddings and receptions, exhibitions and meetings.
To attract visitors, Klein Wetsinge church is trying to exploiting the possibilities of rural tourism as the ideal starting and finishing point of cycle routes through the Reitdiep area. E-bikes are advised, the north Groningen countryside might be flat the winds can be harsh. Offering cheese and bikes, albeit local cheese and e-bikes, the feeling remains this project is not grown to its full potential yet, not reaching the same level as the interventions designed by the architects. They have taken this redesign project a bit further than the obvious .
Slightly hidden stairs near the entrance take visitors up to the organ level. Coming at this level the designers saw the potential of opening the clock house to visitors and creating a glass cabin that would allow views of the surrounding country side.

Originally the architects this cabin was planned in the turret but lack of space moved it to the back of the building, on the other end of the roof. This opened up the idea of a pass way through the wooden structures holding up the roof creating a unique experience, with an uninterrupted view of the Reitdiep region as an apotheosis. By choosing polyester as a material for the cabin, the designers ad a confident contrast to the old structure, an addition that is not ashamed to be just that, a contemporary intervention. This Dutch directness of material and design may be discomforting to some.
Conservation bodies are not always sympathetic to redesign projects, rather holding on to Ruskinian principles of keeping as found. For many historic buildings this mentality can only create places of slow decay and defunct monuments. Redesigning religious heritage in Western Europe will increasingly become an issue the decades ahead, challenging people to respectfully treat heritage and community.
At Klein Wetsinge, Stichting Oude Groninger Kerken and the local community have been brave enough to not only question this status quo but also make some essential design decisions. Much harder than simply preserving the building as it is, admiring it for its heritage, this scheme is an attempt to rejuvenate both this house of worship and the village, transforming it from an ordinary Waterstaatskerkje into a meeting place for locals and visitors. But preservationist rest assured, all interventions made are easily reversible and neither the atmosphere nor the structure of the building were altered. In line with the original function of the building as a communal house of gathering, Klein Wetsinge offers an excellent example of how reuse of religious architecture can be meaningful and significant.

*Marcus van der Meulen director and co-founder of Square, meeting place for reuse and redesign of religious architecture. He has studied architecture and interior architecture at Leuven University (St Lucas Institute for Architecture) and monument preservation at the Institute for Conservation and Restoration. Marcus has been active in redesign and reuse projects for many years in Belgium and abroad. As an interior historian he is researching the medieval church interior with special focus on Flanders and England, a book on brass lecterns from the period 1470-1520 is due next year.





Follow us: