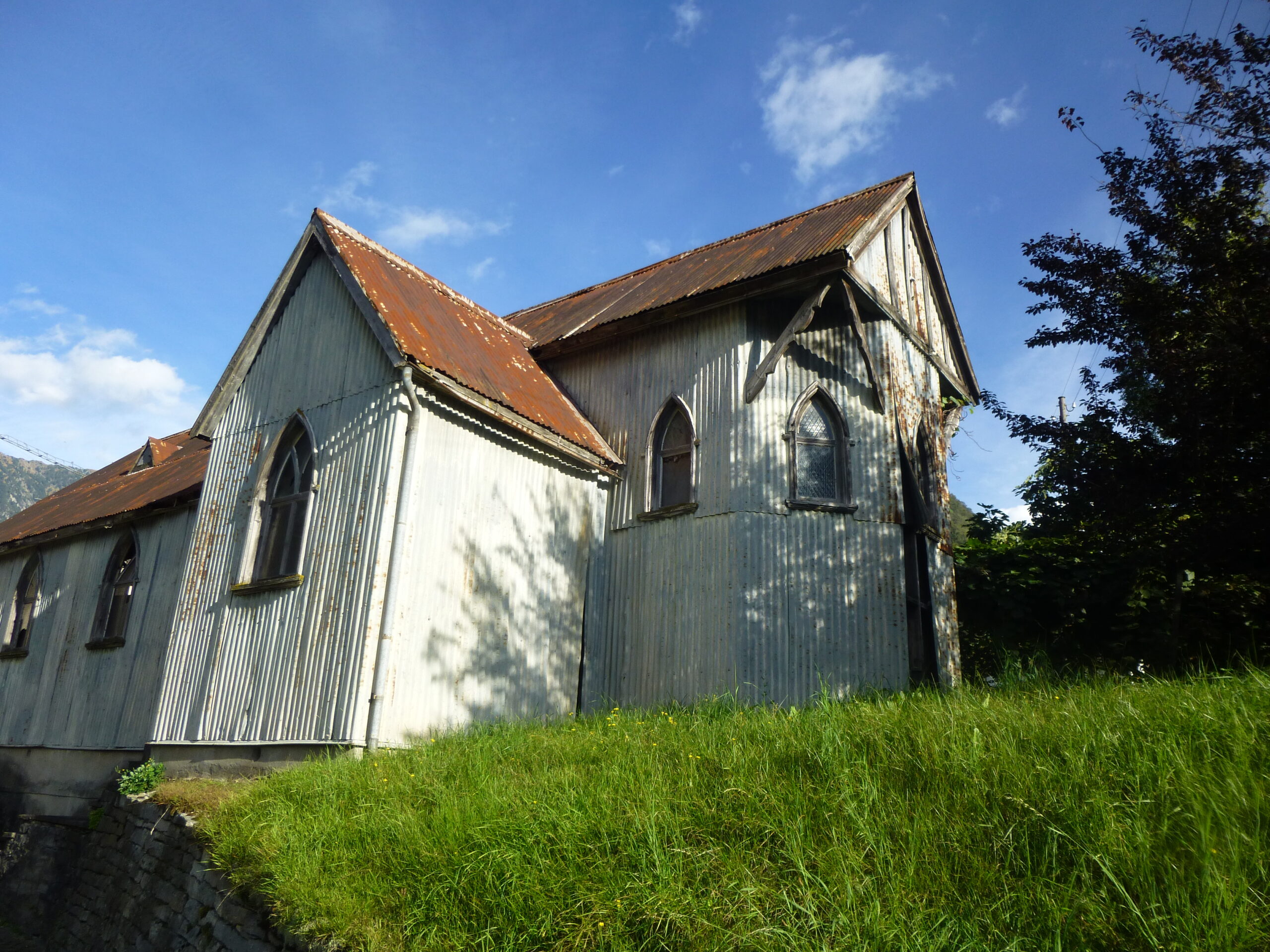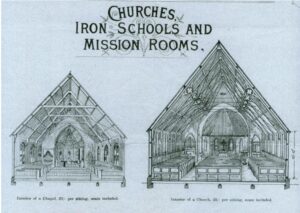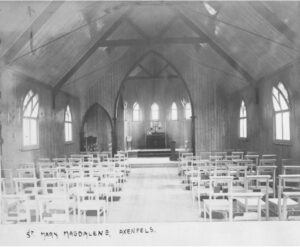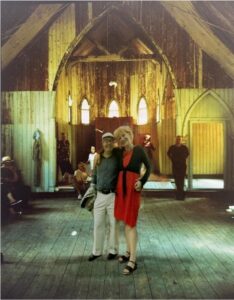A simple wood and corrugated iron church, made in England in 1913 and now standing in Roveredo (Canton Graubünden), has recently been ‘rescued’ by two artists who will use the building to store their legacy as well as to stage exhibitions (open to the public) and offer space to other creative individuals, whom they plan to house in simple accommodation on the small plot of land adjoining the former church. The building is probably the only example of its kind in Switzerland.

The former church of St. Mary Magdalene, now in Roveredo (Canton Graubünden). Photo: Diane Conrad-Daubrah, 2019.
It is thought that the first ‘tin tabernacle’ to be built in London, using corrugated iron as cladding, was made in 1855 (Historic England) although others had been erected earlier elsewhere in England and yet others made for army camps and for export. Historic England counted 86 iron churches remaining in England – of which 20 are listed – as of September 2022.
The nickname ‘tin tabernacle’ was probably given by soldiers at the Aldershot military camp, where such a building had been erected in 1856. Important manufacturers of wood-framed iron buildings were to be found around Britain.
Several companies were based in London, including Humphreys of Knightsbridge from whom Col. Hillyard, the chairman of the building committee for the Axenfels chaplaincy (Morschach, Canton Schwyz), had purchased the church which originally stood on a mountainside above the Lake of Lucerne, by the entrance to the Palace Hotel Axenfels.
Wooden-framed, corrugated iron constructions were usually erected for temporary use and many were exported to the colonies. The buildings were generally intended to be temporary solutions to fill immediate needs – for example in isolated locations such as mining and farming settlements, new industrial areas, expanding cities in which more space was required in the churches or for new, fast-growing non-conformist religious communities. Although essentially “humble”, non-permanent constructions, a number of iron churches were not replaced by permanent buildings.
The catalogues of the manufacturers included not only churches but also schools, village halls, railway stations, hospitals and cricket pavilions. They were appreciated for their low cost, ease of assembly, dismantling and transport as well as their weather-resistant qualities. From the end of the 19th century, mild steel (= low carbon) was used extensively. To protect the metal against corrosion, the sheets were dipped into a bath of molten zinc.
Anglican churches in Switzerland
In the last half of the 19th century up to the outbreak of WWI, well-heeled British tourists flocked to the Alps in search of a favourable climate, good health, wonderful scenery and perhaps mountains to climb. The expansion of rail travel to important centres made the long journeys easier and the visitors stayed for weeks, sometimes months at a time. The Victorian era saw a strong increase in church building, both at home and abroad. The Swiss were amenable to the construction of Church of England churches which many hoteliers actively supported.

Page from a Humphreys catalogue, showing designs for interiors similar to that of the Axenfels church. Image: courtesy of Nick Thomson.
At first, a “chapel room” was often set aside for worship in a hotel and sometimes accommodation for a chaplain was offered. Later, when the rooms became too small, hoteliers very often donated land parcels for construction and/or some financial help towards the building of an English church. Some of these served a year-round congregation, some were seasonal chaplaincies, including Axenfels.
Depending on location and available funding as well as wishes of the congregations and chaplains, some churches were lavishly furnished, many installed high-quality stained glass from England. Many were designed by British architects, mostly in the popular Gothic Revival style or with some elements thereof; others were more ‚alpine‘ in style, designed to fit well into their mountain surroundings.
A prefabricated iron church, “Made in England”
The firm of Humphreys of Knightsbridge, London, made the building for export in ‘flat packs’ to Switzerland, where it originally stood on a mountainside above Lake Lucerne to serve the Anglican chaplaincy of Axenfels. The church, which was dedicated to St. Mary Magdalene on August 2nd 1913, just one year before the outbreak of WWI, was erected on a plot of land given by the Palace Hotel Axenfels. The hotel suffered several financial crises and was demolished in 1947, but the church (the property of the Society for the Propagation of the Gospel, a C of E missionary organization) was left standing.

St.Mary Magdalene church, Axenfels ca. 1925. (Photos © Bodleian Libraries, Oxford University, USPG Special Collections – Album 54b, P21 interior)
According to the 1949 report of the Church of England’s representative, the church measured 15.5 metres (nave and transepts) by 7.3 m (ca. 10 m to include the transepts), with a semi-circular (polygonal) apse of 5.5 metres. The rough sketch ground plan dated August 2023 shows minor differences. St. Mary Magdelene’s sanctuary would have been oriented to the east in Axenfels, but the terrain in Roveredo is sloping – taking this, together with the size of the plot of land and the line of the road into account, the building was aligned to the south-west. The slope also necessitated a modification of the entrance, with steps added.
The exterior of the Axenfels church was painted white and the interior panelled with ‘golden pine’ which appears not to have been painted originally. The church was simply furnished with a wooden lectern, litany desk and chairs for the congregation. Altar hangings were from the firm of Watts & Co. of London. What appeared to be a small side chapel opposite the vestry was apparently used to store additional seating; no registers or plans have been found to indicate the size of the Axenfels congregation.
A new home for the Axenfels ‘tin tabernacle’
The building was bought for 5,000 Swiss Francs in 1949 by the Roveredo priest Riccardo Ludwa from a local Morschach group who had, in a dubious transaction, purchased it from the demolition company. The belltower was taken by a local resident to use as a rabbit hutch. At the end of December 1949, Ludwa inaugurated the ‘oratory hall’ for young people in Roveredo. The property was sold to a member of the Stanga family of Roveredo in 1976 and in December 2022 Gabriele Stanga became sole owner.

Daniel Höpflinger and Vera Veronesi in the empty former church building, Summer 2023. Photo: ©Lucus pics.
In spring 2023, a Swiss couple took a long-term lease of 30 years on the former church building, including a portion of the small piece of land on which it stands. They will be responsible for carrying out the urgent restoration work to this very special “iron church, made in England“.
The artists Vera Veronesi and Daniel Höpflinger plan to renovate the former church in the name of an Association, MAGMA – Magazzino e Magione d’Arte – the “House of Arts”.
Connor McNeill, conservation adviser at the Victorian Society commented: “(the former) church is a more complex example of a ‘tin tabernacle’, with transepts, polygonal apse and gothic detailing. It is important that such a unique building should be restored and found a sustainable future use.”
Local inhabitants, historians and those interested in preserving built cultural heritage will wish Veronesi and Höpflinger every success in their venture.
By Diane Conrad-Daubrah, independent researcher.
(Anyone interested in reading Diane Conrad-Daubrah’s full illustrated report can request a copy by emailing rocio.sanchez@frh-europe.org)





Follow us: