Historic building information modelling as a potential tool for adaptive reuse
by Evelien Dirix*
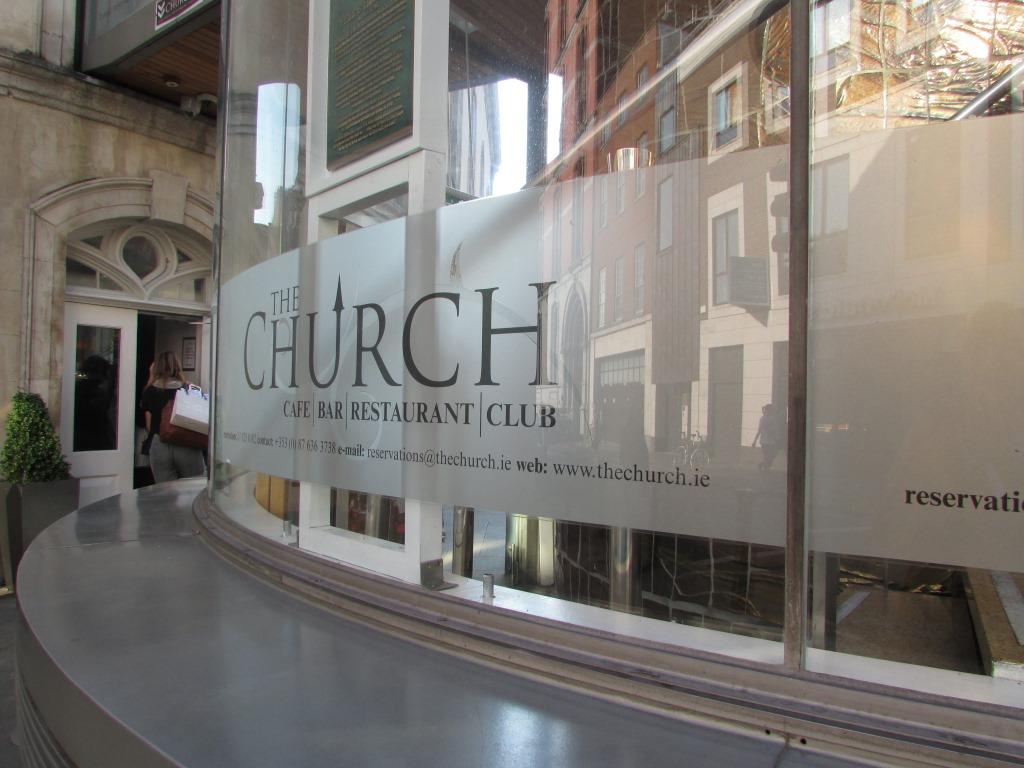
Interior of the former Saint Mary’s church, now ‘The Church’ © E. Dirix (Oct. 2014)
In an age of continuing secularisation, also a strong religious country like Ireland is faced with a decline in worshippers and empty churches as a consequence. In the Dublin city area, there are thirty former religious institutions (i.e. public churches, private chapels and chapels from convents or monasteries) versus forty-nine functioning religious institutions. Surprisingly enough, this tendency is for Dublin less recent than anticipated. The first religious institution that was made redundant was the chapel of the former British King’s Barracks (1747) when it ceased to have a military function in 1880. However the majority of religious institutions got reused during the 1990’s (34%). Secondary peaks are to be noticed during the 1980’s (13%), the 2000’s (16%) and the recent 2010’s (11%).
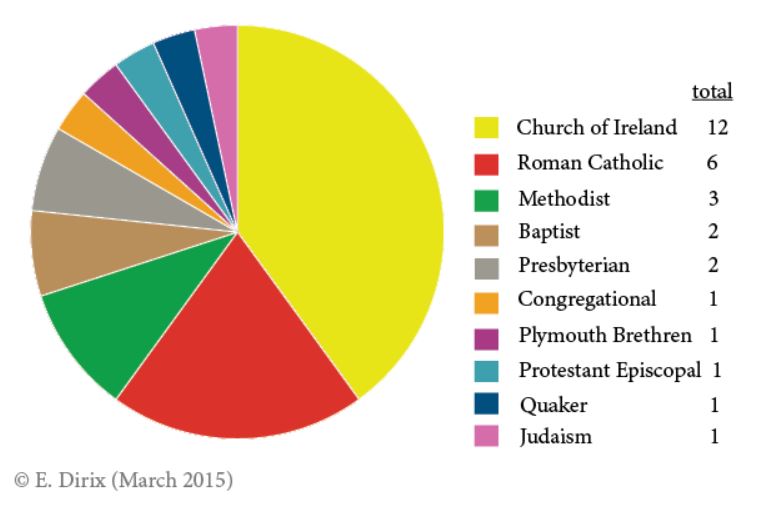
Pie graph indicating the original denomination of the case studies © E. Dirix
Out of these case studies, the majority are former Anglican Church of Ireland churches (40%), followed by Roman Catholic churches (20%) and Methodist churches (10%). The Church of Ireland has lost worshippers ever since the ‘Irish Church Act’ of 1869, resulting in a steadily decline of 64% between 1891 and 1991 with a steep decrease during the period 1919-1923 (Independence War and Irish Civil War). Since the abolition of the Church of Ireland as state religion (since the Act), the Irish clung back on to their ‘true religion’, Roman Catholicism. Still in these modern times, Ireland counts officially 3.861.335 Roman Catholic worshippers versus 134.365 Church of Ireland celebrants (according to the census of 2011). Thus it comes as no surprise that the Roman Catholic congregation in Dublin as on state level has known a healthy increase, with a steeper period after 1991 with the migration of mostly Polish immigrants, and thus out of all the case studies only six of them were formerly Roman Catholic. Other smaller denominations (like Methodism, Baptism, Presbyterian Church or Judaism) have significant less redundant (registered) places of worship.
During the nineteen-nineties of the previous century, Ireland knew a period of economic and financial prosperity, known as the Celtic Tiger (1995-2008). With the growing attractiveness of the former run-down capital, office space was desperately needed. This tendency is reflected in an insight into the new functions of the case studies. No less than 20% of these former religious institutions were converted into offices, mostly after a high impact interference. With some of these conversions from the nineteen-nineties, it is clear that the notion of reversibility was not yet generally known. For example, the former St. Mary’s chapel-of-ease in the north inner city of the capital, received two surplus levels in order to use the height and volume of the chapel to its full potential with ‘the intention to respect the height and original architectural features of the building’. Other new functions for former places of worship in Dublin that occur are cultural use (20%), residential use (17%), religious use (14%), catering and accommodation (10%), retail/shop (10%), multifunctional use (3%), public services (3%), and no current function (3%).
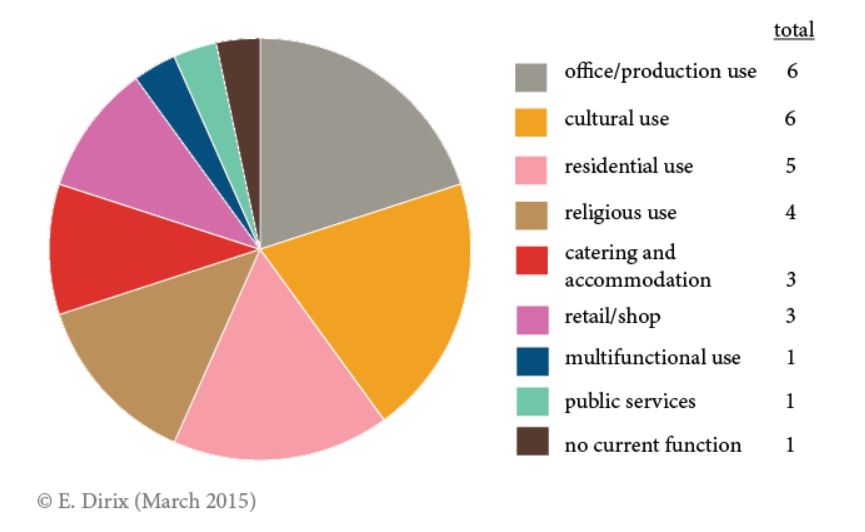
Pie graph indicating different new functions of the case studies © E. Dirix
The second most popular new use is using redundant places of worship for cultural purposes, among other a theatre, a film institute and cinema complex and a museum. The function of ‘catering and accommodation’ seems one of the most commercially viable options, yet only three such case studies were spotted. One of them is the former St. Mary’s church. This Church of Ireland church was the second one ever to be constructed on the north side of the city in between 1699-1704. The building is listed as a National Monument being one of two original seventeenth century churches still left in Dublin. The church was in use by the Protestant congregation until 1981, who loaned the building to a Greek-Orthodox community until 1986. The church was officially sold in 1986 to Sean Ryan who converted it for the first time into a decorating store (1987-1997). In 2005 the church reopened as the ‘M. Keating’s Bar and Restaurant’. Since a few years, the church has a new owner and is renamed ‘The Church’, a bar, restaurant, night club and self-guided tourist attraction. Because of its location in the revived Market’s area, close to no less than shopping malls and Henry Street (with affordable shops), St. Mary’s forms a literal hotspot. Unfortunately, with some these new functions like offices or residences, about 40% of the case studies has lost its public access, which is one of the basic notions of a place of worship.
One of these case studies that is no longer public accessible, is the former St. George’s church in the former Georgian Gardiner Estate, north inner city Dublin. In 1801, a competition was organised for the most suitable design. The first prize went to the design of Francis Johnston in 1801. The first stone was laid in May 1802. The construction works ended in 1814 with the completion of the spire. The neoclassical church is faced in granite and Portland stone. The entrance has a central portico with four fluted columns and two pilasters, all in the Ionic order. The Greek inscription on the freeze reads translated ‘Glory to God on High’. The building consists of one storey while the spire, placed central on top of the entrance, is three storeys high. The design of the spire was in all probability based upon the spire of St Martin-in-the-Fields (London) by James Gibbs (1722-1724).

Exterior of the former Saint Mary’s church, now ‘The Church’ © E. Dirix (Oct. 2014)
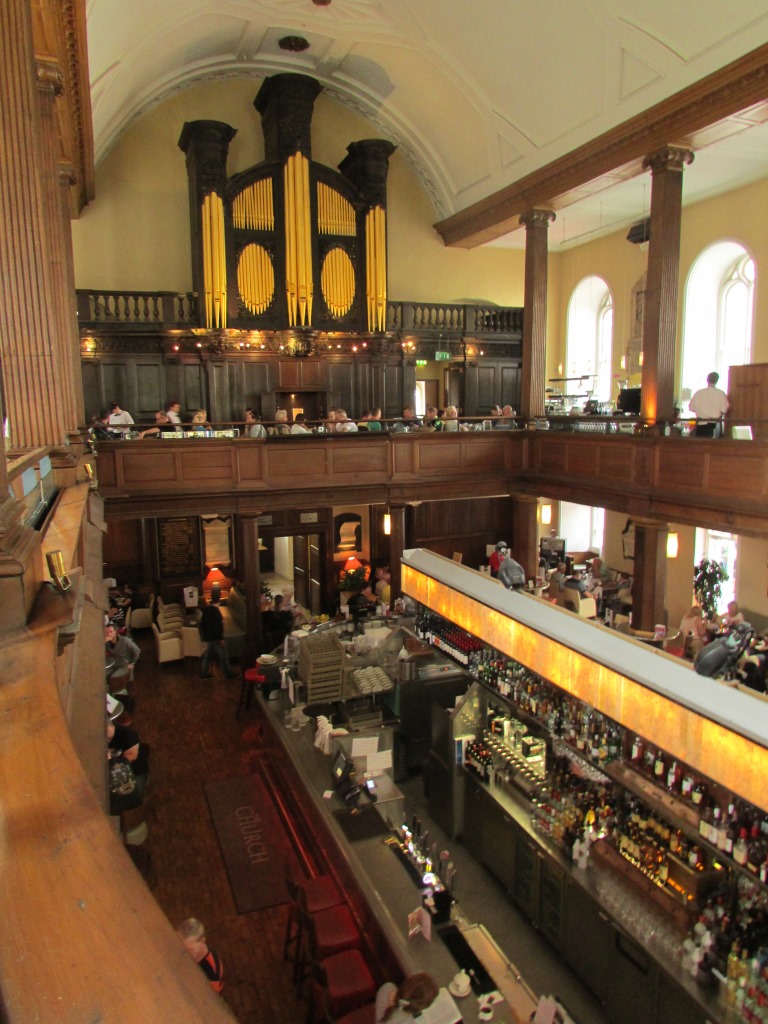
Interior of the former Saint Mary’s church, now ‘The Church’ © E. Dirix (Oct. 2014)
The flourishing parish of St. George came to an end in 1991. The dilapidating condition of the spire made the building dangerous to use for worship and closure was a fact that same year. All through the nineties, the spire was protected by scaffolding. In 1995, the former church building was renamed ‘Temple Theatre’ and was used for the following eight years as a nightclub. In 2002, the former St. George’s church went from a cherished national monument to a Georgian black sheep as it got marked with a dangerous building order. Financial and legislative issues forced the closure of the nightclub in 2004 and the building was put on the market for 1.25m euros. That same year, the building was sold to property developer Eugene O’Connor who took up the task of safeguarding the church by converting it into offices. Between September 2005 and December 2008, the church underwent a restoration by Joseph Doyle Architects in four different phases. Important architectural elements and monuments were kept and the spire underwent a full renovation to turn it to its former splendour. Inside, two surplus floor levels were inserted into the original open nave level. The original gallery levels remain untouched but got connected to the added semi-floating first floor. Even higher, a second level was inserted at a distance of only 2,26m between its floor and the original neo-classical stucco ceiling. These levels creating ‘a building within a building’ were constructed with the aim to reversibility and a planning permission for 25 years. The total restoration and conservation of the building has cost 7.5m euros. The former church building is still for let since the completion of the last restoration phase in 2008.
The architectural, historical, social and urban values linked to this landmark monument deserve to be preserved by the current generation for the future ones to come. Adaptive reuse, if applied correct and according to a certain amount of ethics, can be a solution. The condition however for such a project to succeed, depends on certain factors. As urged by English Heritage, a former place of worship should preferably be converted into a transferable function i.e. one that stands in function of the community. In this way the building can remain its original public accessibility and can thus be enjoyed by all who wants to visit. Turning a former church into private office spaces however does not cover this presumption. The lack of thoughtfulness with this particular project brings up the reverie whether adaptive reuse has saved the building for our future generations or irreversibly changed its precious values?
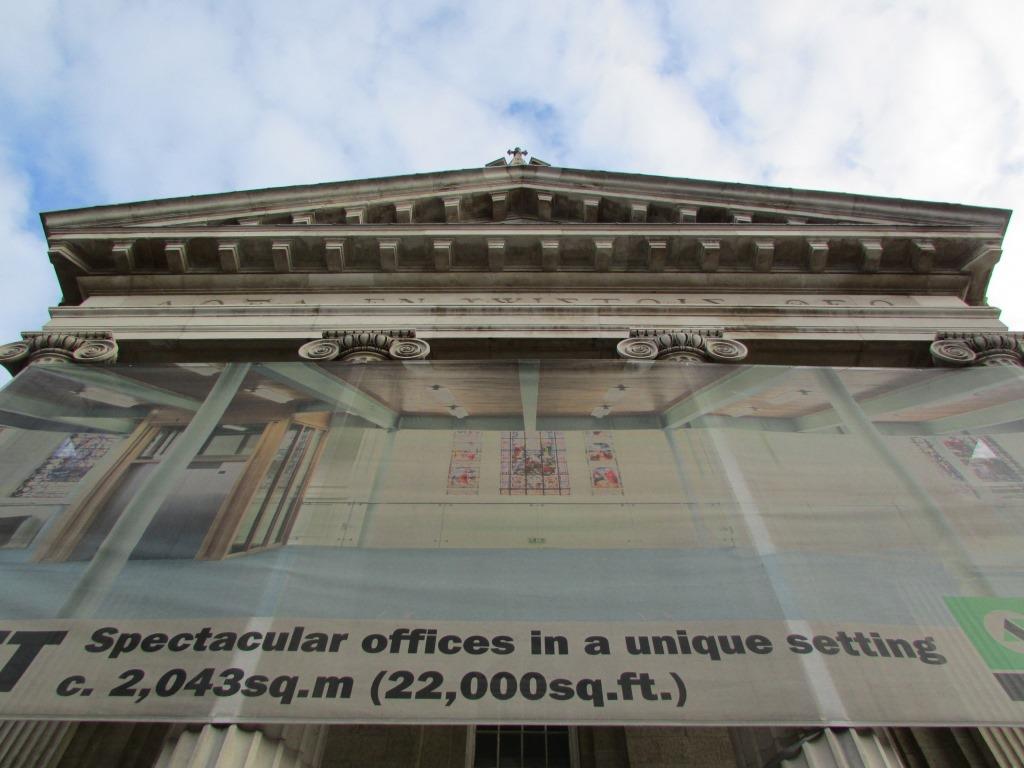
Picture of the front facade of the former St. George church © E. Dirix
A case like the former St. George’s church urges the importance of (digital) heritage documentation. Where traditional documentation techniques give information on a certain level, advanced techniques like Historic Building Information Modelling (HBIM) and Architectural Information Modelling (AIM) provide a solution. HBIM expanded about fifteen years ago from the application of Building Information Modelling (BIM). Where BIM focussed upon construction-led design and the research into the life cycle of new buildings, HBIM broadened the application to the area of documentation and conservation of architectural heritage. For this particular case study HBIM was utilised as a time-based representation of historical documents including two 3D-models showing the pre- and post-conversion state of the building. A specific methodology for the analysis of the church was compiled in co-orporation with Dr. Maurice Murphy (Dublin Institute for Technology, Dublin, Ireland), who is an expert on HBIM and its application to Irish neoclassical buildings.

The preliminary analysis of the building happened in Dublin on site, consisting of hand measurements, hand laser measurements (Leica Disto), hand drawings (sketches) and photography. To attain a somewhat complete survey data package, art historical research was done in the Irish Architecture Archive in search for original historical documentation like maps, plans and photographs. Further in the process, the taken photographs were used for their regular use next to, in their rectified form, could be used for digital measurements in the AutoCAD 2014 software. Then on some architectural elements like the spire, which would not be possible to recreate in ArchiCAD 18 without the necessary hiccups, the technique of photogrammetry was applied through the software 123D Catch and Meshlab. With the complete collection of this data, a first output was trailed in SketchUp 14. Very soon however, the software showed its restrictions and it was decided by my mentor Murphy to switch to ArchiCAD 18.
With the combination of the complete survey data and the historic documents, a first approximate model showing the original phase from around 1880 was created in 2D surveys (plans, sections and elevations) and a 3D model. During the process, architectural elements not included into the embedded library were generated based upon the historical sources. One of these examples are the three sided flattened eight-fluted Ionic pilasters. With the function ‘complex profiles’ a historical correct element could be recreated in 2 and 3D. With this building element, information was added enlarging the knowledge of this particular building and style. On a larger scale, this procedure adds to the global virtual heritage knowledge.
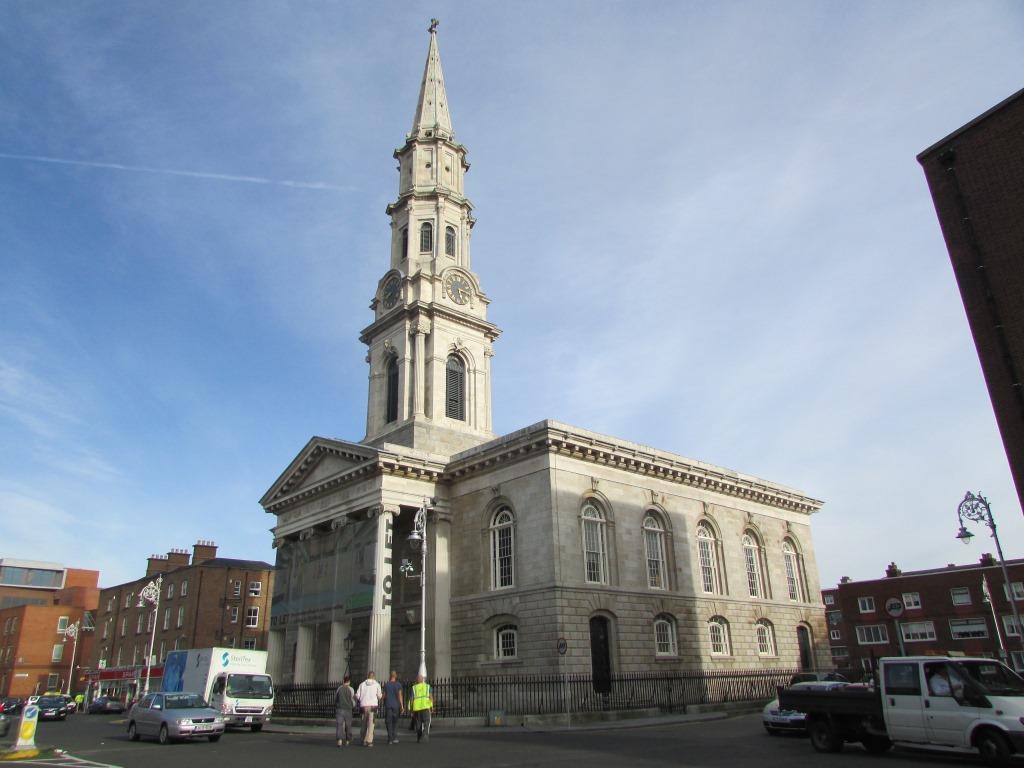
South-east view upon the former St. George’s church
To apply the topic of adaptive reuse upon HBIM, a second model showing the changes of the building’s latest adaptation and conservation phase, was created. Through the outcome of the software, it is apparent how intrusive the adaptations of this last phase have altered the sense of space and volume in especially the original central nave. With 25 years on the clock, of which already 7 have been passed due to the vacancy of the building, one might reflect upon this prestigious project whether it should or should not have been realised. Nevertheless, with a technique like HBIM on one (virtual) scale, the monument will be preserved for the following generations to come.
* Evelien Dirix is currently a second year student for the Advanced Master of Science of Conservation of Monuments and Sites at the Raymond Lemaire International Centre for Conservation (KU Leuven, Belgium). She previously obtained a Master of Art in Art Studies (Art History) at the KU Leuven. From September until the end of November 2014, she went to Dublin, Ireland to do an internship at the Dublin Institute of Technology, Bolton Street, School of Surveying and Construction. Under the guidance of Dr. Maurice Murphy she got introduced to Historic Building Information Modelling. From this internship, grew the idea to combine the topic of adaptive reuse of former places of worship with HBIM for her Master’s thesis research. As part of this thesis, researchers in a similar field of study may contact her to compare techniques.
Bibliography:
‘Co. Dublin, Dublin, Hardwicke Place, St George’s Church (CI)’. Dictionary of Irish Architects 1720-1940, 2014. Irish Architecture Archive.
English Heritage. ‘New Uses for Former Places of Worship’. English Heritage, 2012.
Fai, Stephen, Katie Graham, Todd Duckworth, Nevil Wood, and Ramtin Attar. ‘Building Information Modelling and Heritage Documentation’. In CIPA 2011 Conference Proceedings. Prague, Czech Republic, 2011. http://www.autodeskresearch.com/pdf/Fai.pdf.
Griffin, David, and Garner William. ‘St. George’s Church, Hardwicke Place’. Dublin Interior Surveys, 1986 1985. Irish Architecture Archive.
Hickey, Shane. ‘Final Curtain Call for City’s Temple Theatre’. Irish Independent, 26 September 2003. http://www.independent.ie/business/irish/final-curtain-call-for-citys-temple-theatre-25932415.html.
Maguire, Denise. ‘St George’s Church: The Power and Glory’. PLAN Vol. 235, no. 1 (February 2009): 21–27.
Murphy, Maurice. ‘Historic Building Information Modelling (HBIM). For Recording and Documenting Classical Architecture in Dublin 1700 to 1830.’ Thesis submitted for the degree of Doctor of Philosophy, Trinity College Dublin, 2012.
Pauwels, P., R. Verstraeten, R. De Meyer, and J. Van Campenhout. ‘Architectural Information Modelling for Virtual Heritage Application’. In Proceedings of the 14th International Conference on Virtual Systems and Multimedia, 2008. https://biblio.ugent.be/input/download?func=downloadFile&recordOId=434809&fileOId=481646.
Quintero, M. S., and M. Jansen. ‘International and Multidisciplinary Efforts for the Conservation of Archaeological Sites: Introducing Sustainable and Adapted Digital Three-Dimensional Documentation Techniques’, 2002.





Follow us: